I mentioned a few weeks ago that we are enlarging our living room by enclosing our front porch. This is much easier to explain in pictures. Here is what our home looked like just three weeks ago.
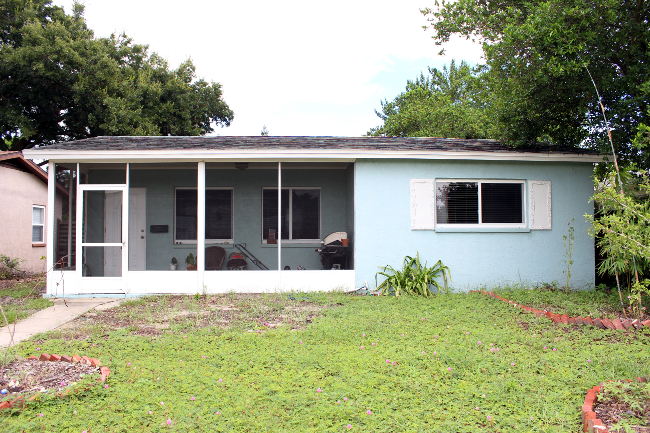
And here is what it looks like as of writing this post.
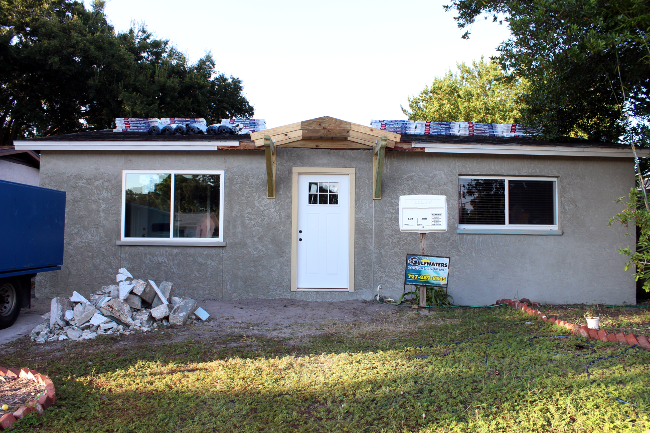
Big difference, isn’t it?!
I’m shocked at how fast things are moving, which is requiring me to speed up my slow decision making process. Our flooring has been chosen and I have almost narrowed down our exterior paint color. I still need to decide on an outdoor light and a ceiling fan for inside.
Just yesterday, the wall between our living space and the new construction was torn down. Next, the electrician will be coming out and then drywall will be put up. That’s the part I’m most worried about – all that dust!
Needless to say, I’ll take any living-through-construction tips I can get. Do you have any to share?
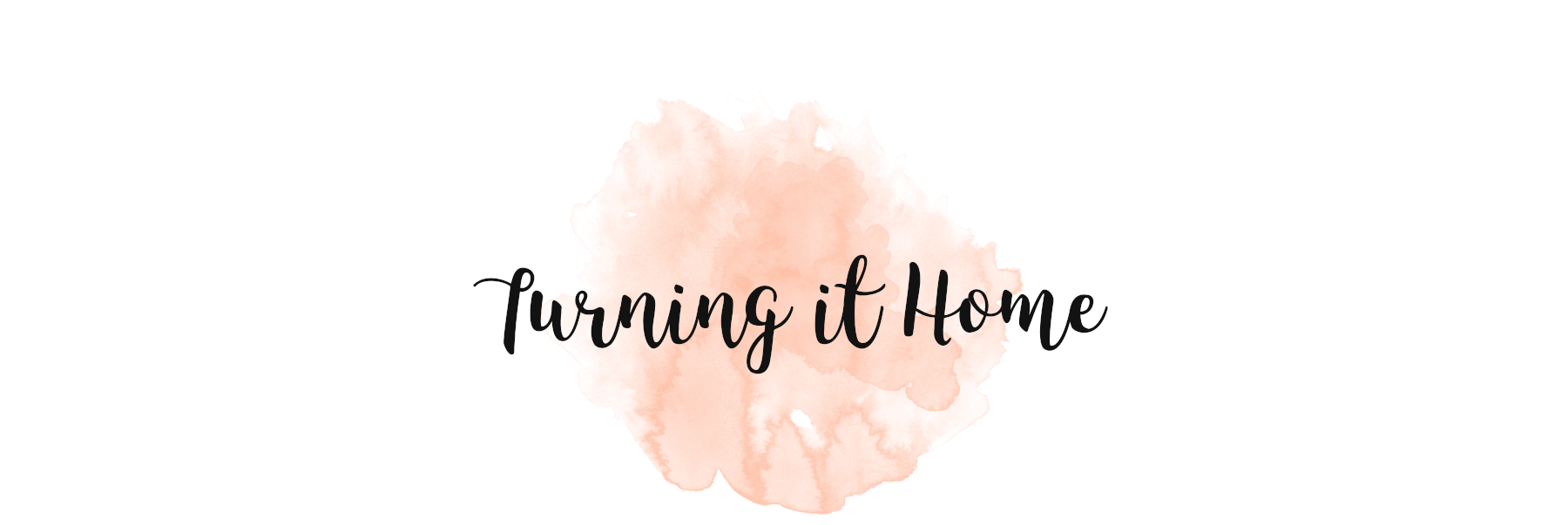
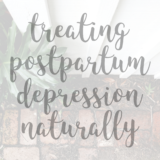
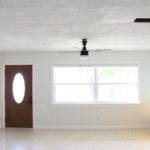
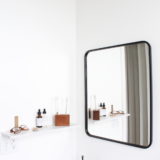
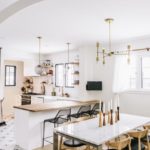
Your porch seems much bigger than I originally thought. How big is it?? (Well was lol). I know you mentioned adding a bedroom and bathroom but decided on just making the living room bigger. Is the porch area big enough that you could have just turned it into a 3rd bedroom, even if it's just big enough for a baby and then future toddler and just skipped a 2nd bathroom for now?
We could have, but it really would have effected the open floor plan concept. Alternatively, we talked about adding a wall to enclose the back of our living room (where our bed currently is… see here for a visual reference.) but that would have turned our open-ish kitchen into a small dark galley kitchen. If we ever (or any future owners, for that matter) add the master suite/laundry room/mudroom to the back of the house, the living room/main area will work perfectly as a large entry way/dining room/living room.