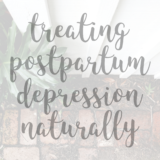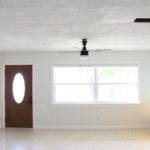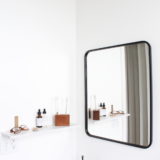There is a small cabinet and countertop (21-inches wide) next to our refrigerator in our kitchen. It is a few feet away from our island, on the opposite wall from where our oven is. It has served as a catchall counter while we finish the renovation and work towards building a desk (more on that another day). Besides that, It’s definitely a part of the kitchen but isn’t an area that would see a lot of moisture. We are finished tiling and grouting the walls by our kitchen sink and oven but I need to make up my mind about where to tile in the kitchen and if that should include this small area.
Technically, the purpose of backsplash is to protect the kitchen area, specifically around the sink and oven/stovetop from moisture. With that in mind, this area does not need to be tiled. But we all know tile is also used as a statement in a kitchen and tiling could help bring this space together. Below is a photo of the small space in question (ignore the fingerprint covered refrigerator).
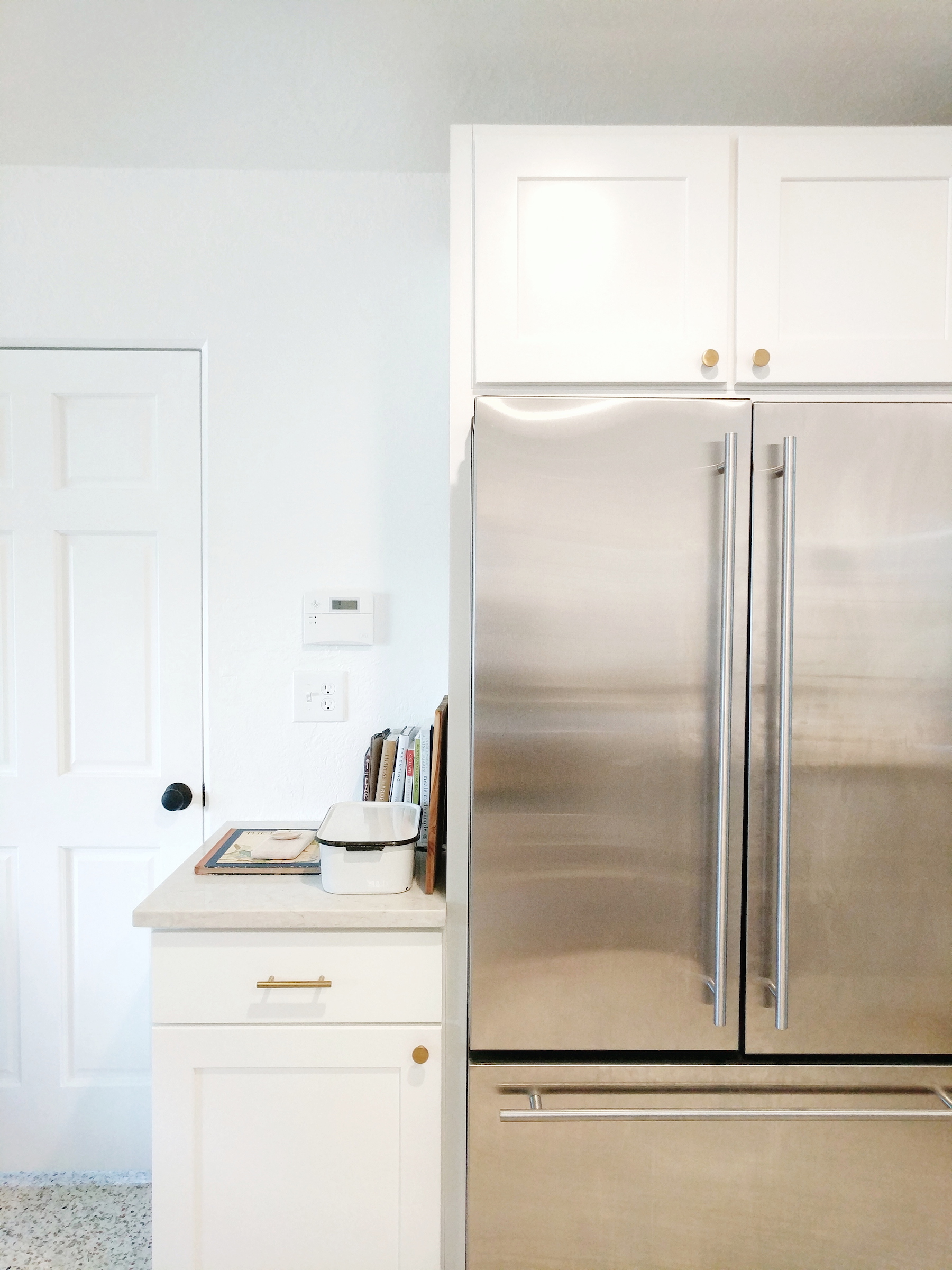
My definite plans for this little space is to add a shelf or two – to match our other kitchen shelves – and to relocate our alarm system control panel. I am now struggling with choosing whether to tile there or not. I’m leaning towards tiling, in order to define the space as apart of the kitchen. I took a poll on Instagram (you can find it in the “renovation” highlight on my profile) which helped confirmed my choice but as with every decision that can’t be undone, I’m left here stalling.
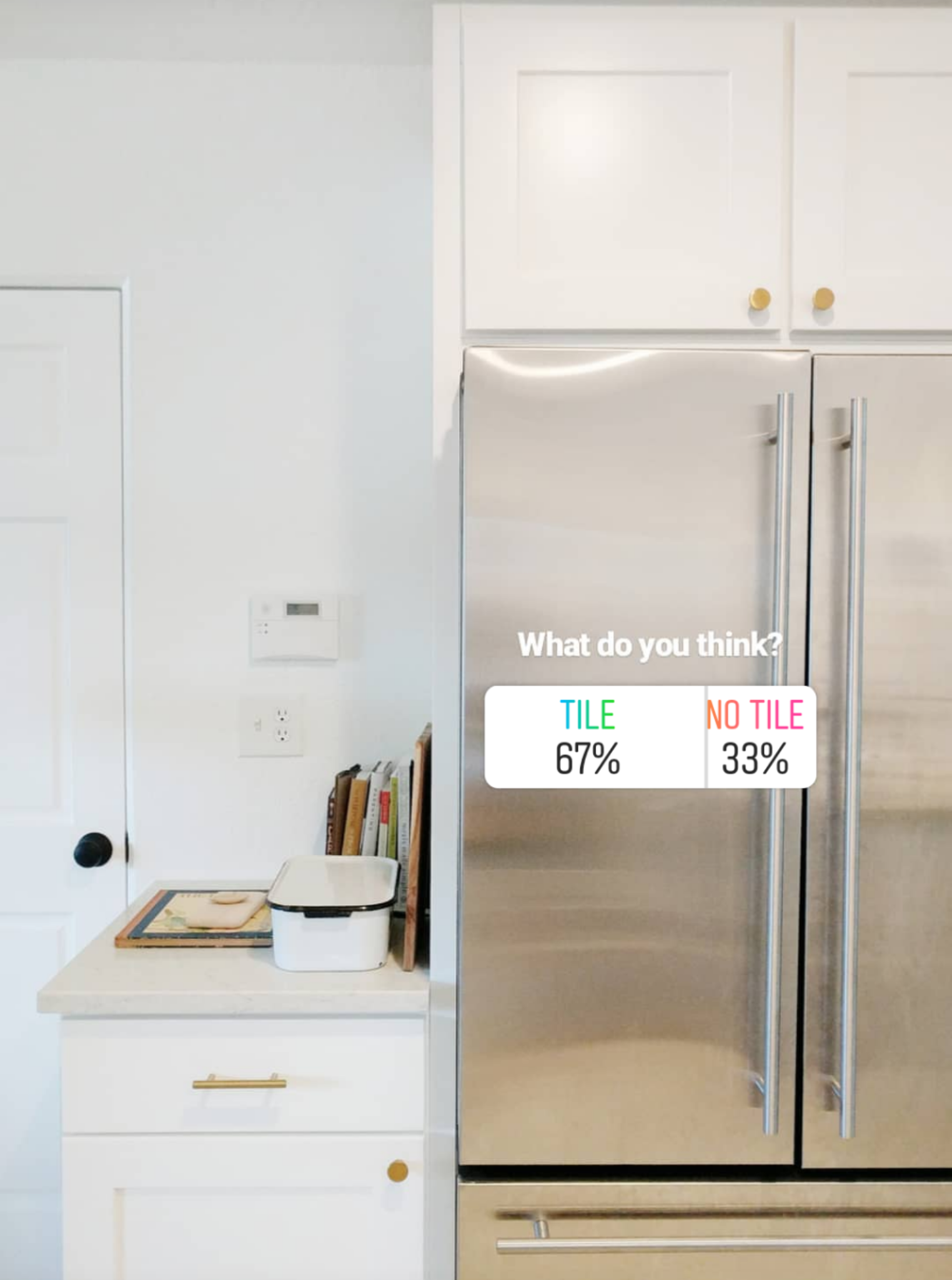
I would love to know what you think about where to tile, though. Would you tile there? Or would you leave it be? Don’t think about the extra work, that’s my job, just let me know your thoughts on how it would look. And if you already voted on Instagram, let me know the reason behind your answer in the comments. Thanks!

