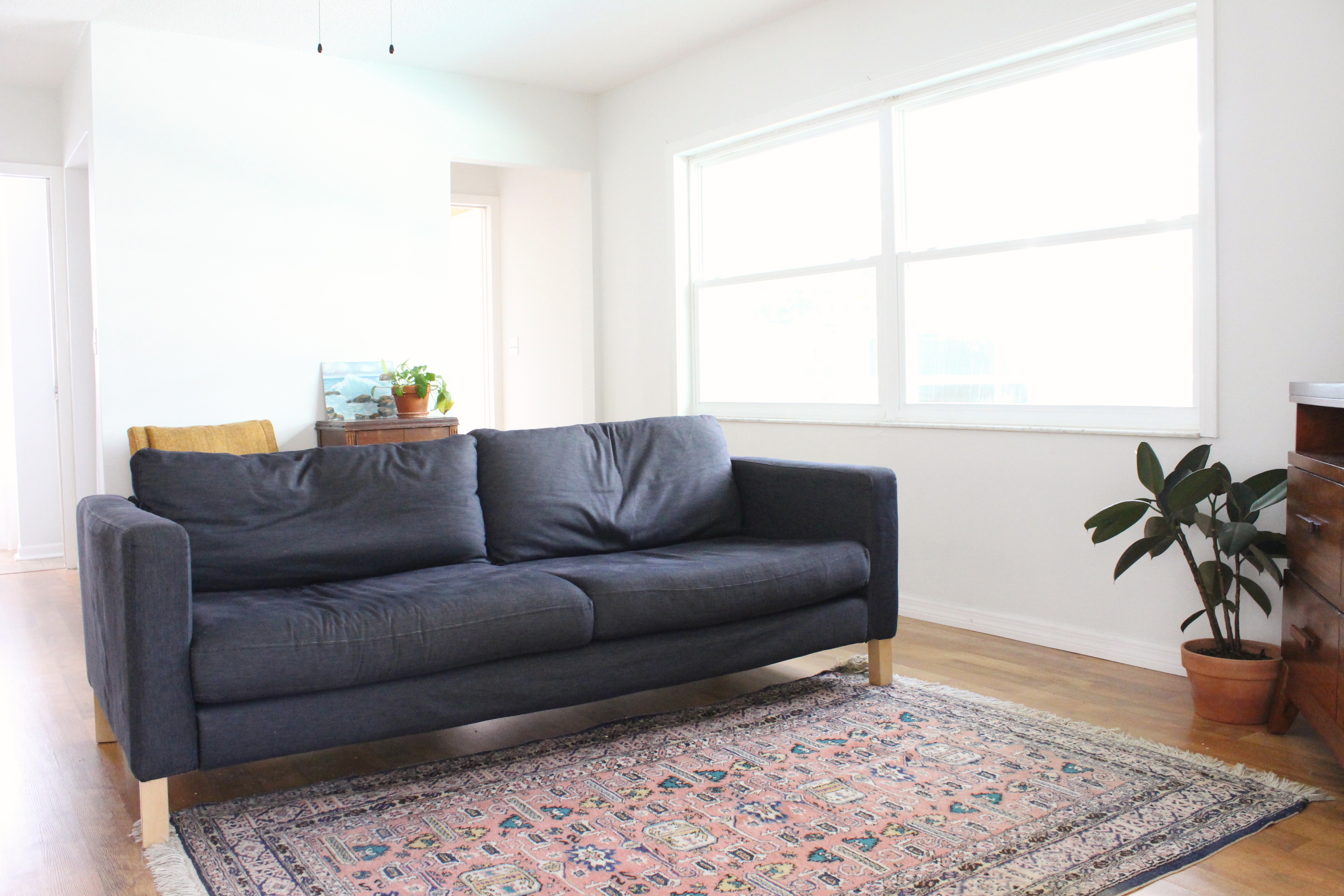
This home has been owned by three people prior to us, my mother being the third owner. The second owner completed an addition in the back of the house off of the kitchen, remodeled the kitchen, and ran air conditioning to the garage for his dogs. The back addition beyond the kitchen is our living room. My mother then came in and enclosed the garage, which is now our bedroom, as well as added a pool, patio, and screened-in porch to the backyard.
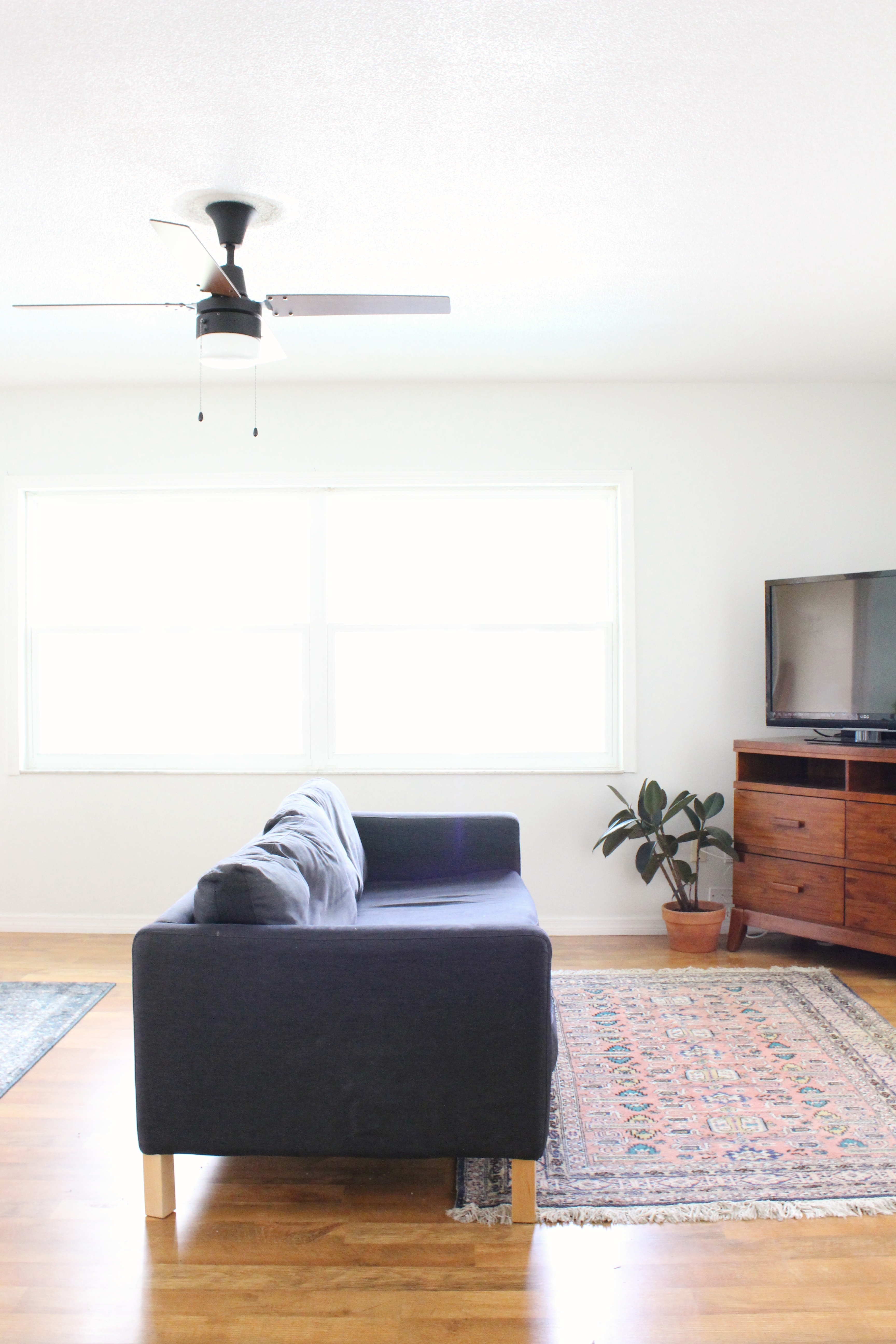
Off of the living room is the beige bathroom and a laundry room with a door to the backyard. When I was a child, my mother converted this room into faux master suite by adding a small walk in closet and double doors that separated the space from the kitchen. Eventually she removed the doors and converted it back to a family room.
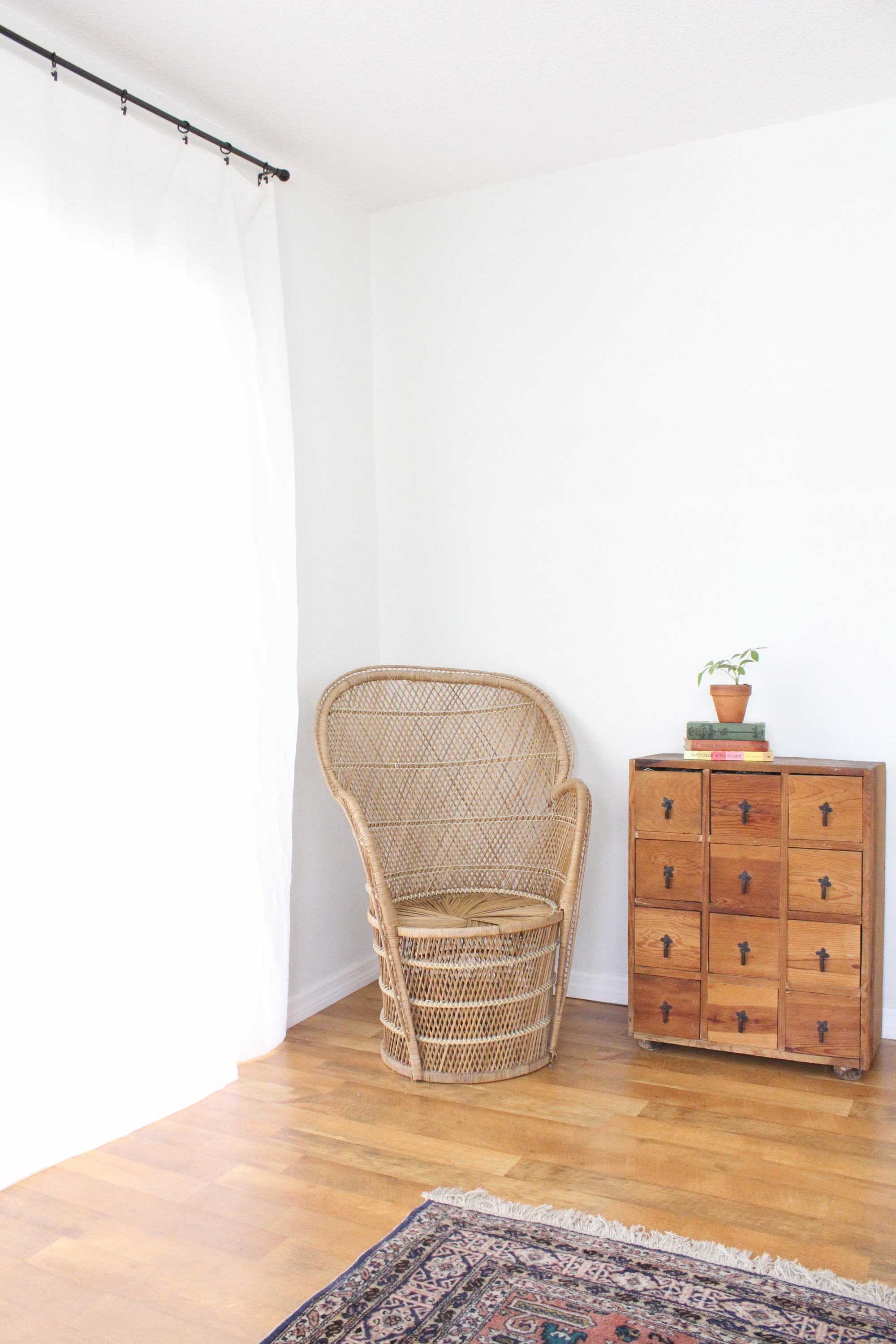
Because of the skinny rectangular shape of this room, it’s difficult to find a good furniture arrangement. There’s a doorway or walkway on all four sides of the room, making it even more challenging. We’ve tried three different arrangements and have landed on this one for the time being, even though it’s really just thrown together, and neither of us are completely sold (me less so than my husband). We’re brewing up plans to make this room way more functional and are keeping our ideal furniture layout in mind while devising those plans.
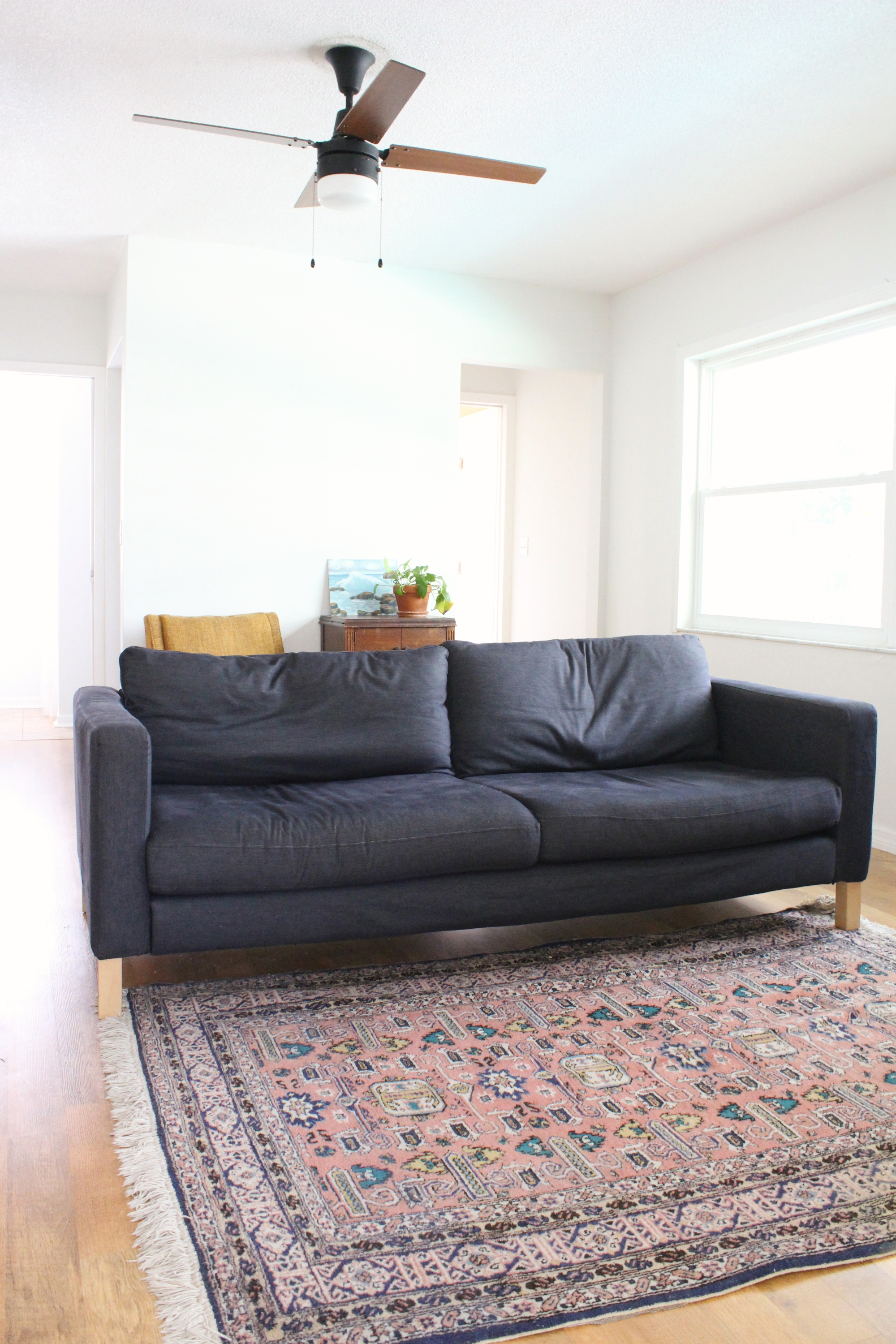
If you remember, we painted the room a light light gray as a compromise instead of white. Now that I’ve been staring at these walls for the past three weeks as my foot heals, I’m wishing we would have done white instead. We moved the desk from one corner to another (closer to the bathroom), although we may move it back since it hasn’t been utilized much in its current corner. The desk chair needs to be reupholstered, which I’ll get to eventually.
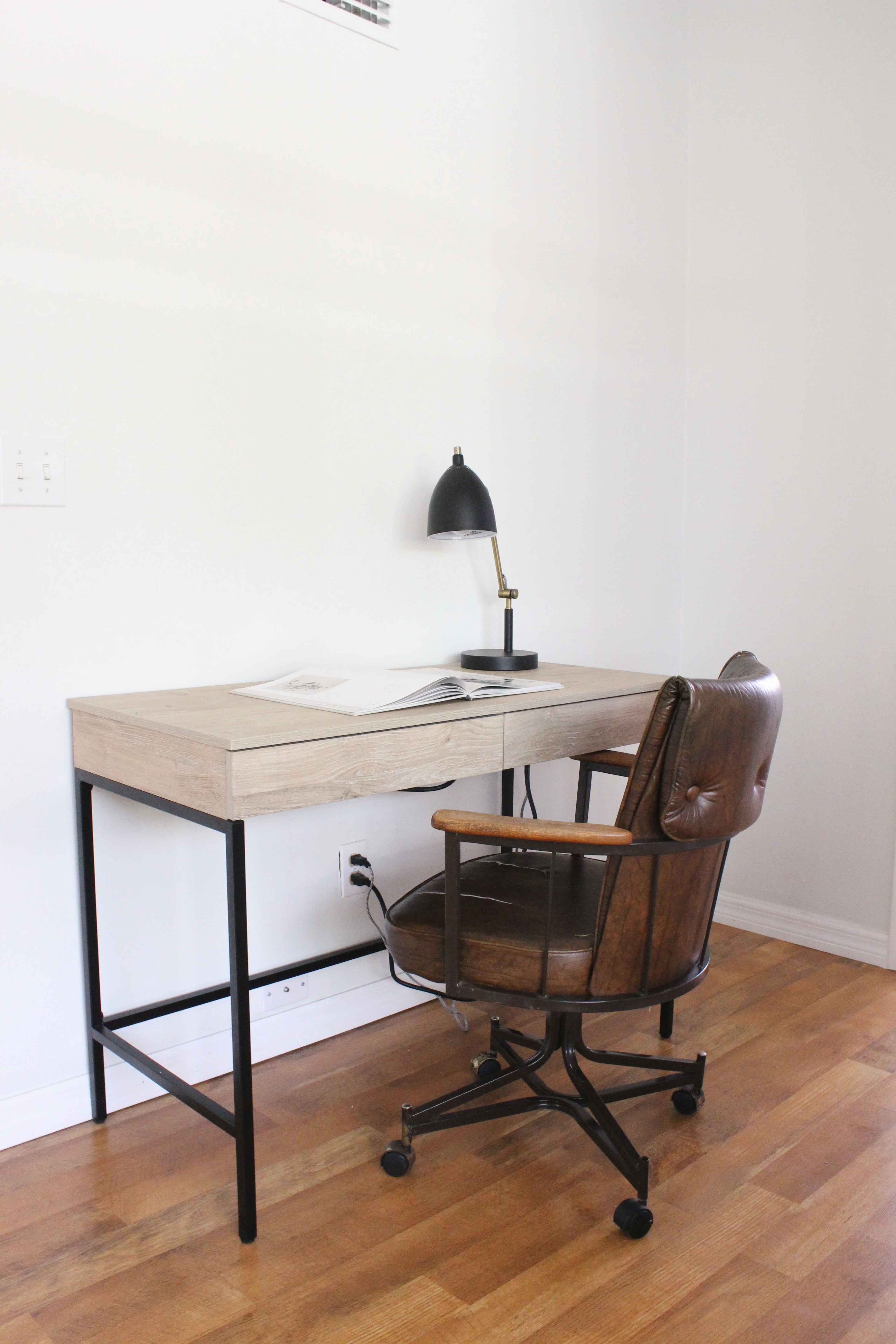
Nearby is our $5 tweed chair and a sewing table a friend gifted me. I became a little zealous after bringing home our mid-century chair and only ever sanded one leg. Three years in the waiting and I still haven’t carved out time to get it done. Maybe it’ll be done within the next three years. Or maybe I’ll just find a replacement. Maybe.
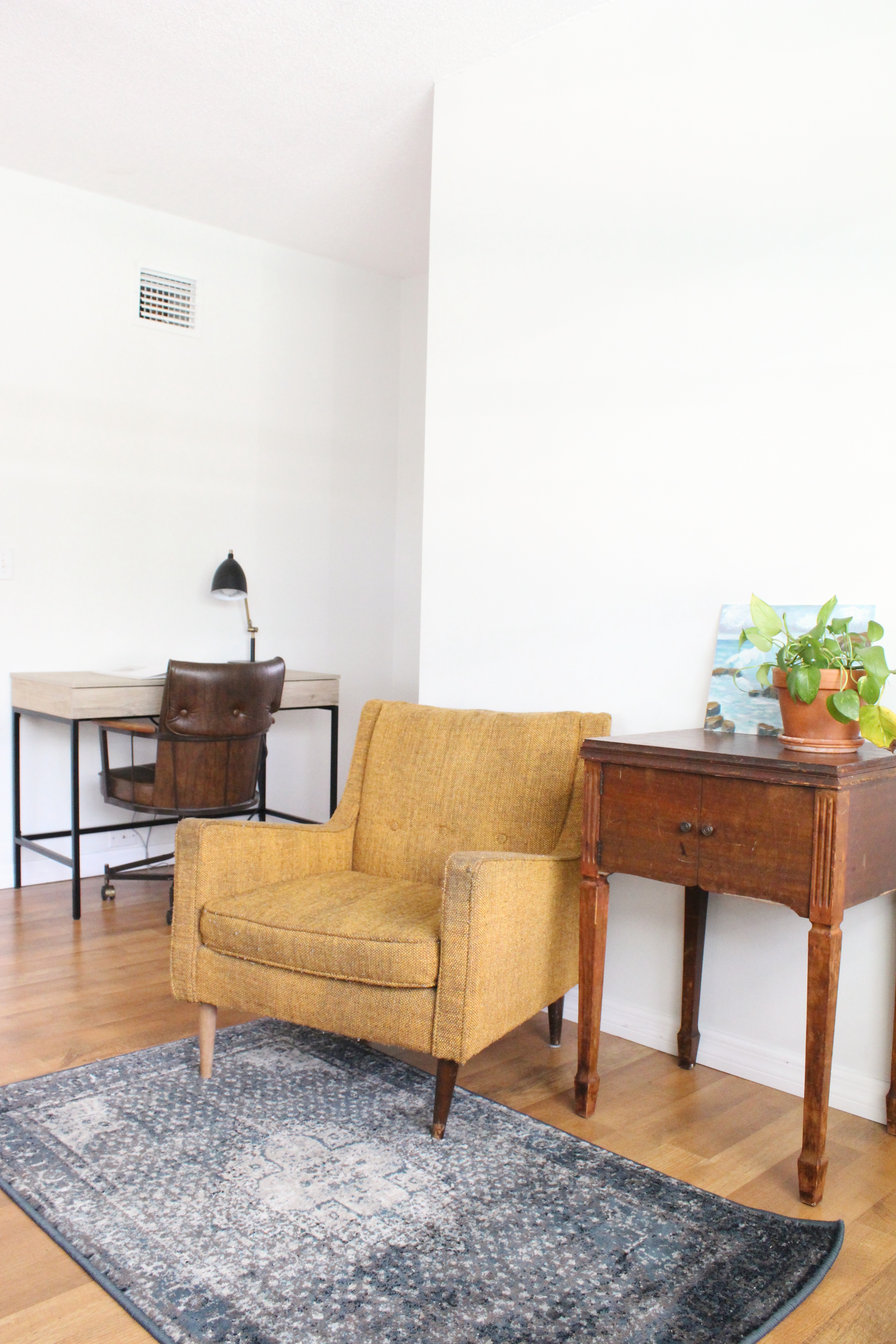
Opposite of the bathroom, laundry room, and closet side is a large sliding glass door that leads out to the pool patio. The door was added after the original addition and is larger than the original opening and support beam (in masonry it’s called a lintel). We haven’t noticed any huge structural issues with it but generally this is a no-no in the building world. We love the light it let’s into the room and enjoy leaving it open during cool days. We have a child safety gate around our pool to keep the children from danger, but that doesn’t stop Philip from throwing miscellaneous toys over the gate and into the pool. It’s become a little game only he enjoys. Since the patio has a long way to go design-wise, I closed the curtains to focus on the small progress we have made on the inside. For that very same reason, I avoided including our outdated and dark kitchen in the photos, sans the following one. Do you see her in all her outdated cabinetry and cave-like beauty?
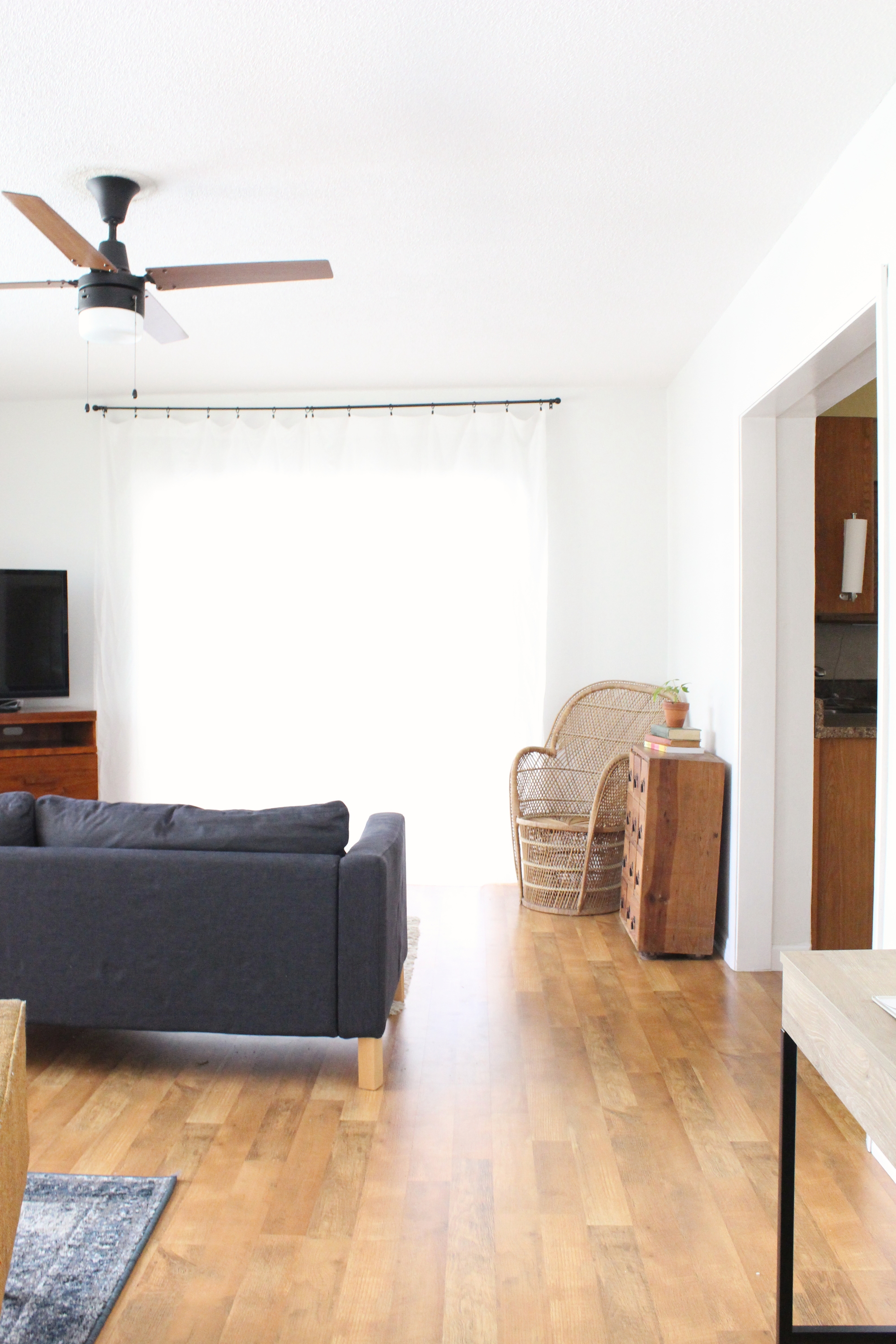
Everything in this room is a work in progress and is far from being labeled complete. We replaced the ceiling fans shortly after moving in, which are very similar to the ones we had in our old house – which we loved. We still have some paint to touch up, but are holding off on that until we decide if removing the glossy popcorn ceilings is worth it. The sofa was a craigslist find from years ago that we’ve loved for it’s wash-ability – totally a word – but we’re ready for something bigger and a little more sturdy. If you recall, we had to replace a broken leg of on our Karlstad and have since been living in fear that another part may break. The cushions also constantly slide out (note that they’re not properly fixed in these photos. #brokefootproblems) and the back cushions have worn out. Therefore I’ve been on a hunt for a solid leather couch, since leather wears well and is wipe-able – also a word.
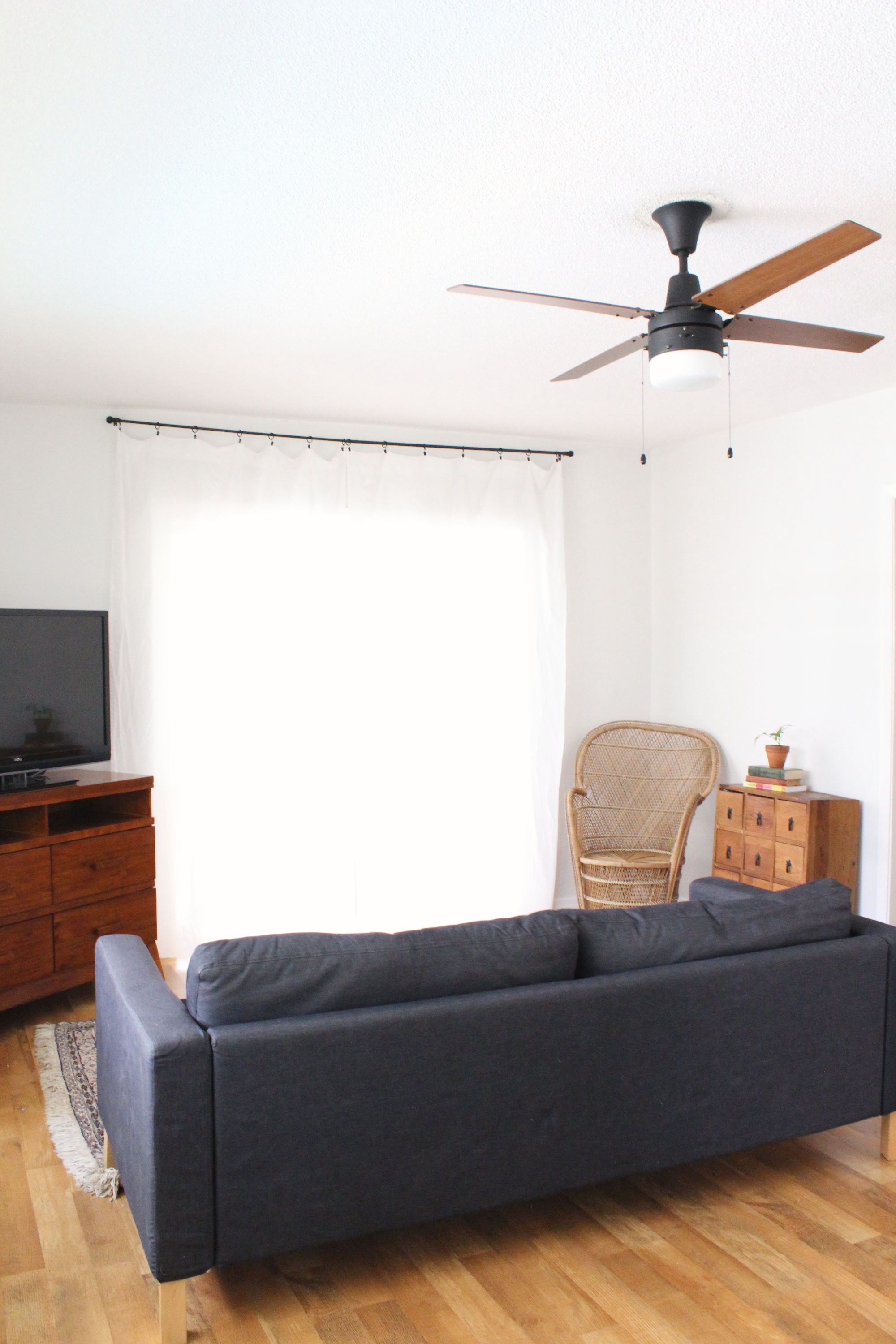
I’ll come back another day and go through our plans and hopes for this space. For now, here she is in all her current glory (or lack thereof?).
Room Sources: Desk from Target | Desk lamp | Ceiling fan | Sofa from IKEA | Area rug is vintage | Blue rug | Curtains from IKEA | Curtain Rod
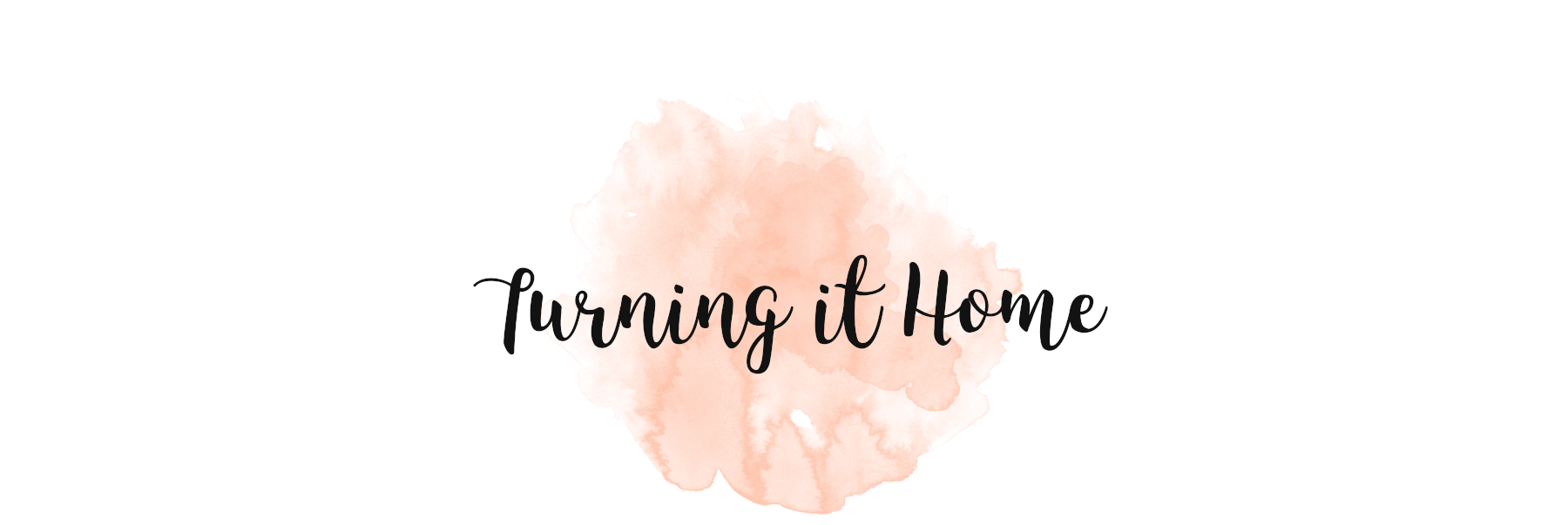
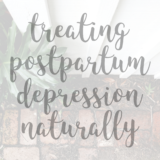
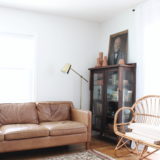
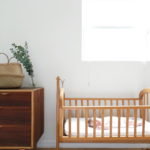
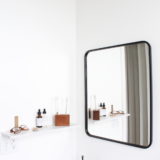
I really like the wall colour, it looks calm and relaxing
Thanks Jessica, I’m hoping it’ll grow on me.