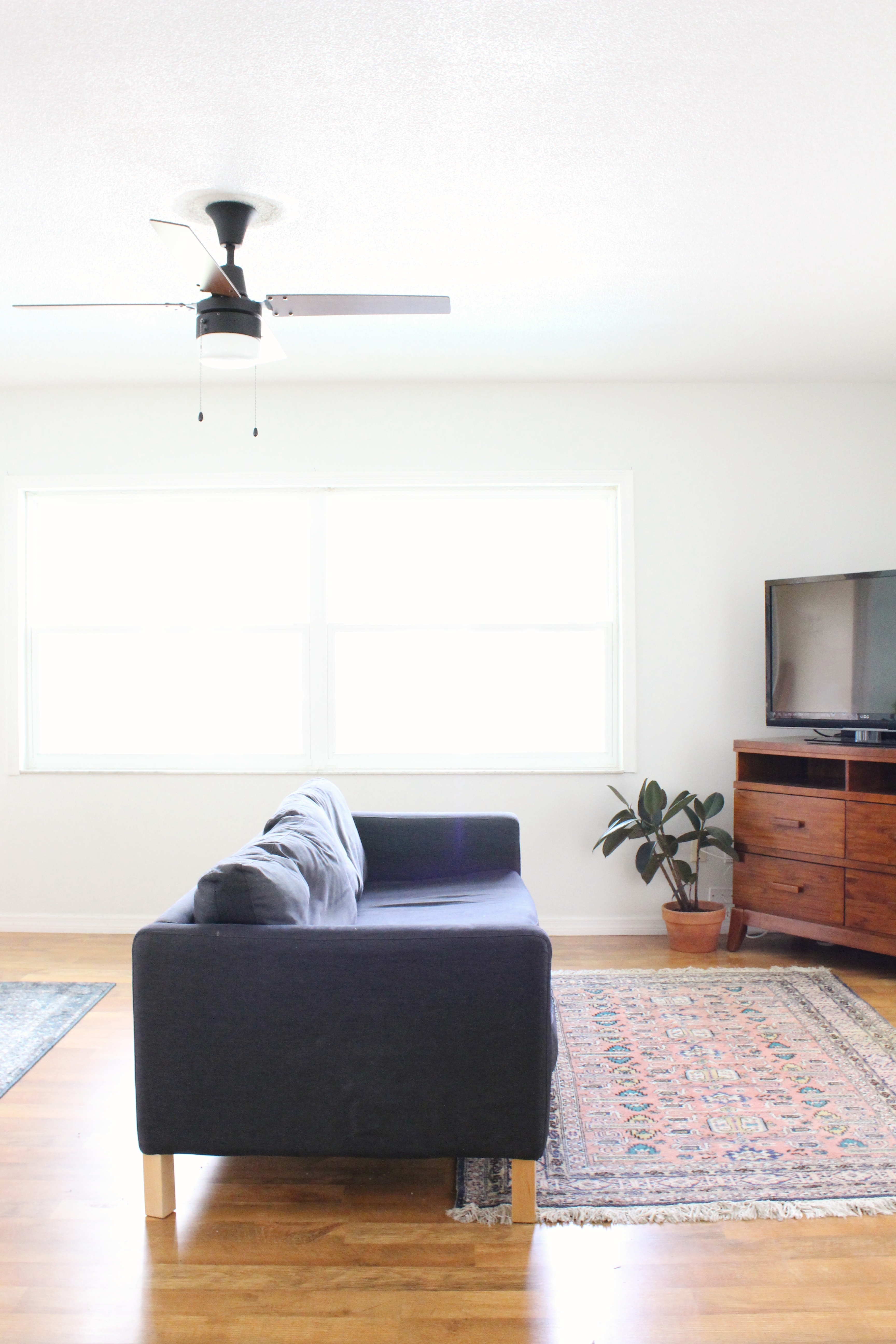
Let me preface this post by stating that I’ve never actually participated in a full blown remodel project, at least not to this extent. We added on to our living room by enclosing a screened porch in our last home, but I was pregnant with Philip and my father-in-law was our general contractor. My role in that project was making small design decisions (choosing floors, a front door, fixtures, the placement of the door and front window, and the entry awning) and testing the patience of my husband’s father. The measuring, the structural planning, and the actual demolishing, building, and installation were not up to me. My husband, on the other hand, being a boy and a son of a contractor, has plenty of experience. I was also a child of a contractor, but as a daughter my skill set stopped at playing with his planning templates, drawing blueprints for pretend houses, and exploring abandoned buildings that were waiting to be torn down. Now that I’m taking my own interest in carpentry, my dad has showed me some of the ropes, but I have a long way to go.
Prior to moving into our new home, we added the kitchen and beige bathroom to our top priority remodel list. Now that we’re actually sincerely discussing these projects, I see how many little details go into every big project. Today I’ll share with you one of the big projects we’re working on planning. (Have you gathered that I have compulsive planning tendencies?)
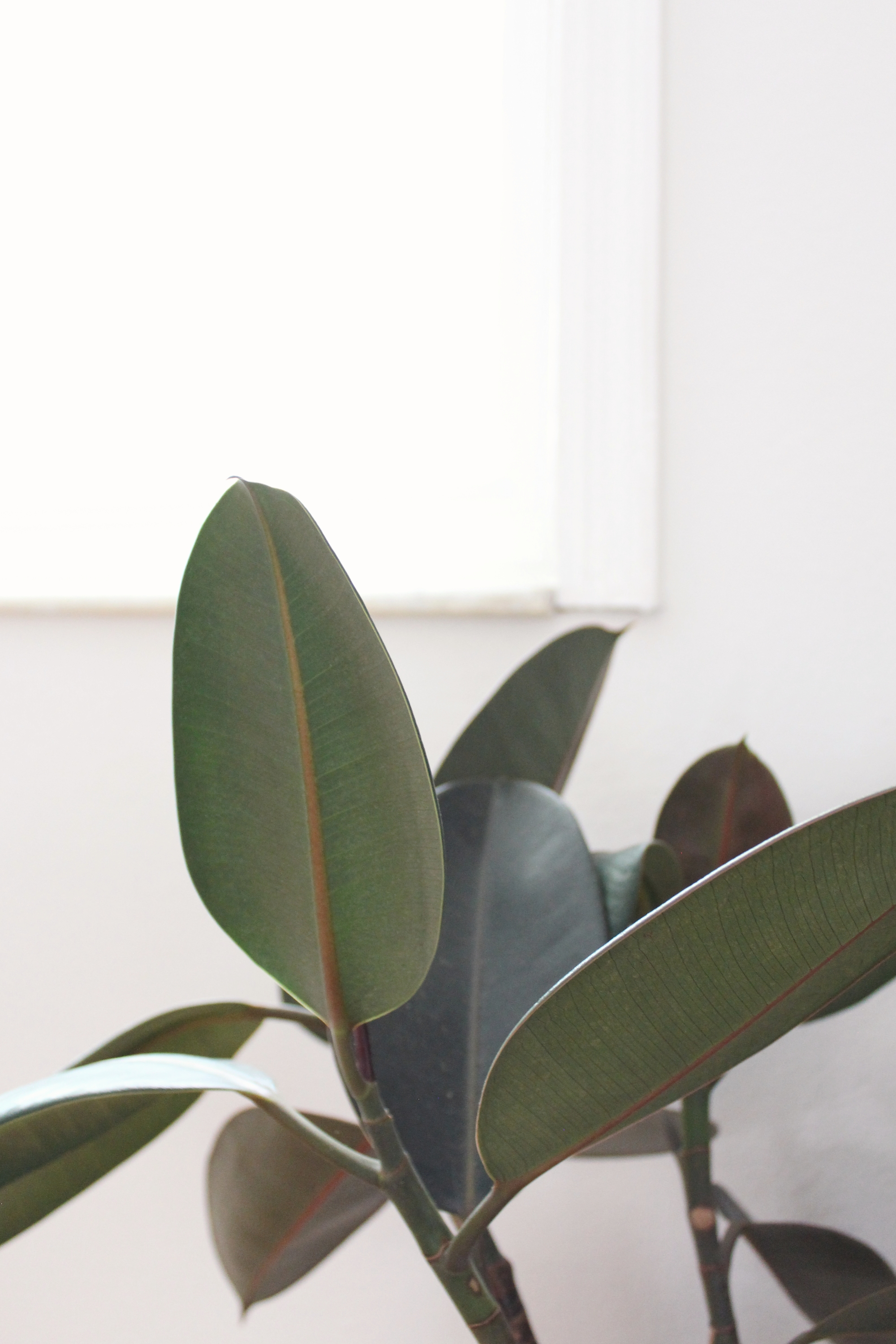
Our living room is situated in the back of our house and is not apart of the original building. Off of the living room is the beige bathroom and a laundry room with a door to the backyard. When I was a child, my mother converted this room to a bedroom by adding a small walk in closet.
If you’ve already seen the state of the living room, by now you may have a better concept of the layout. If you don’t, check out that post here for all of the details. Our plan is to remove the closet and build out a new wall for the bathroom and laundry room. This wall will be two to three feet further out, giving adequate space for a larger shower in our bathroom and a utility sink in our laundry room. We’ll flip our sofa around and add electricity between the two doors to mount a TV against the new wall.
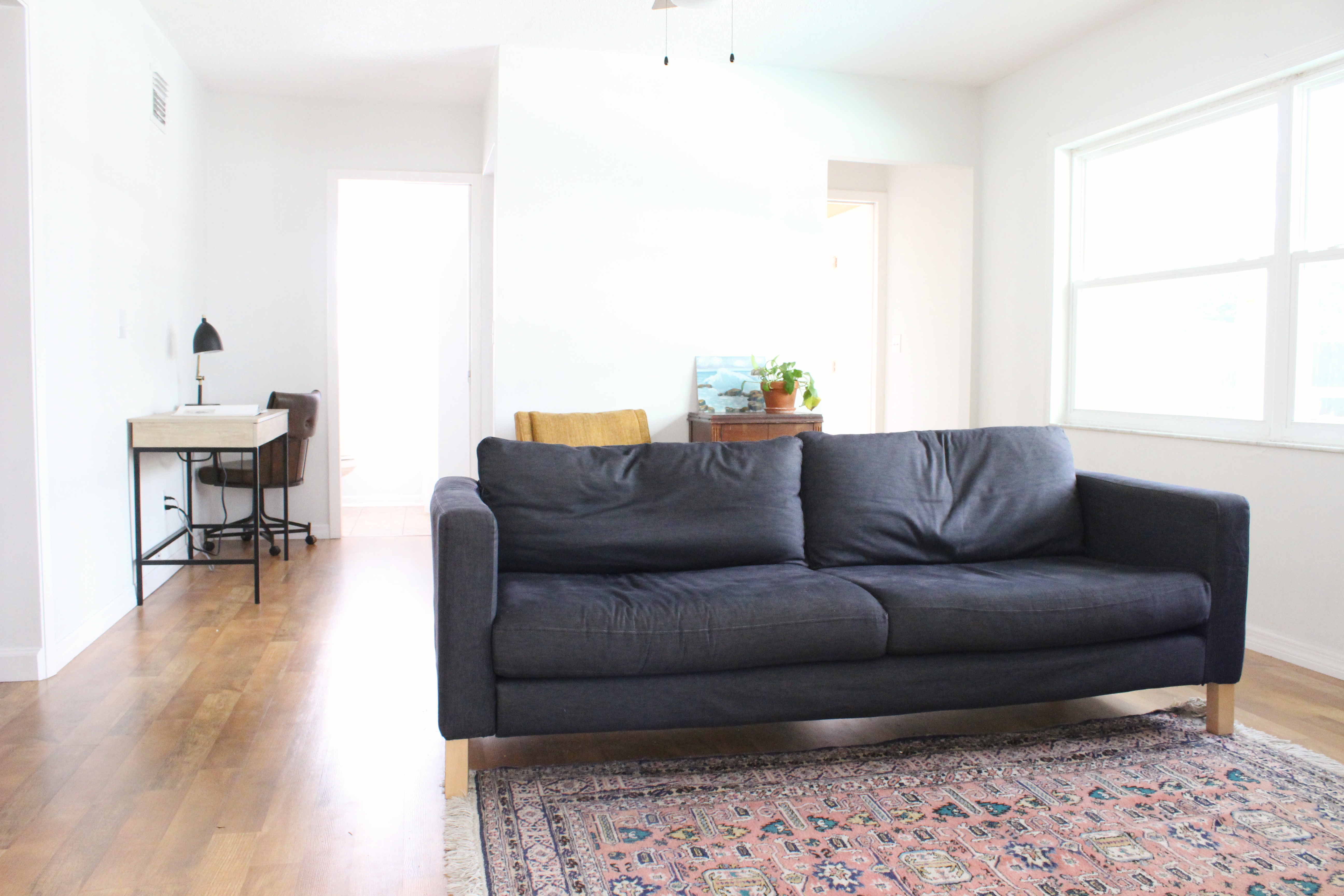
On the other side of the living room, we’d like to replace the sliding glass door with a set of french doors. The original opening for that area was a few feet smaller than was it is now, and the original lintel is still in place as proof. We’re pretty sure there were no proper steps to support a larger opening, so going back to a smaller opening would be best for structural reasons. That in itself would be a huge project, requiring a mason to rebuild the block wall to fill in the gap. Afterwards, we’d surround the doorway with built-in bookshelves to create a reading nook (a homeschooling moms dream!). The new door and built-ins may never happen, though, at least not for a while. Part of us wants to get everything done at once but another, more reserved part, wants to do things in phases and prioritize some projects over others. This door would be lovely, and may even be structurally important, but doesn’t a new kitchen or a neatly organized closet system sound much nicer?
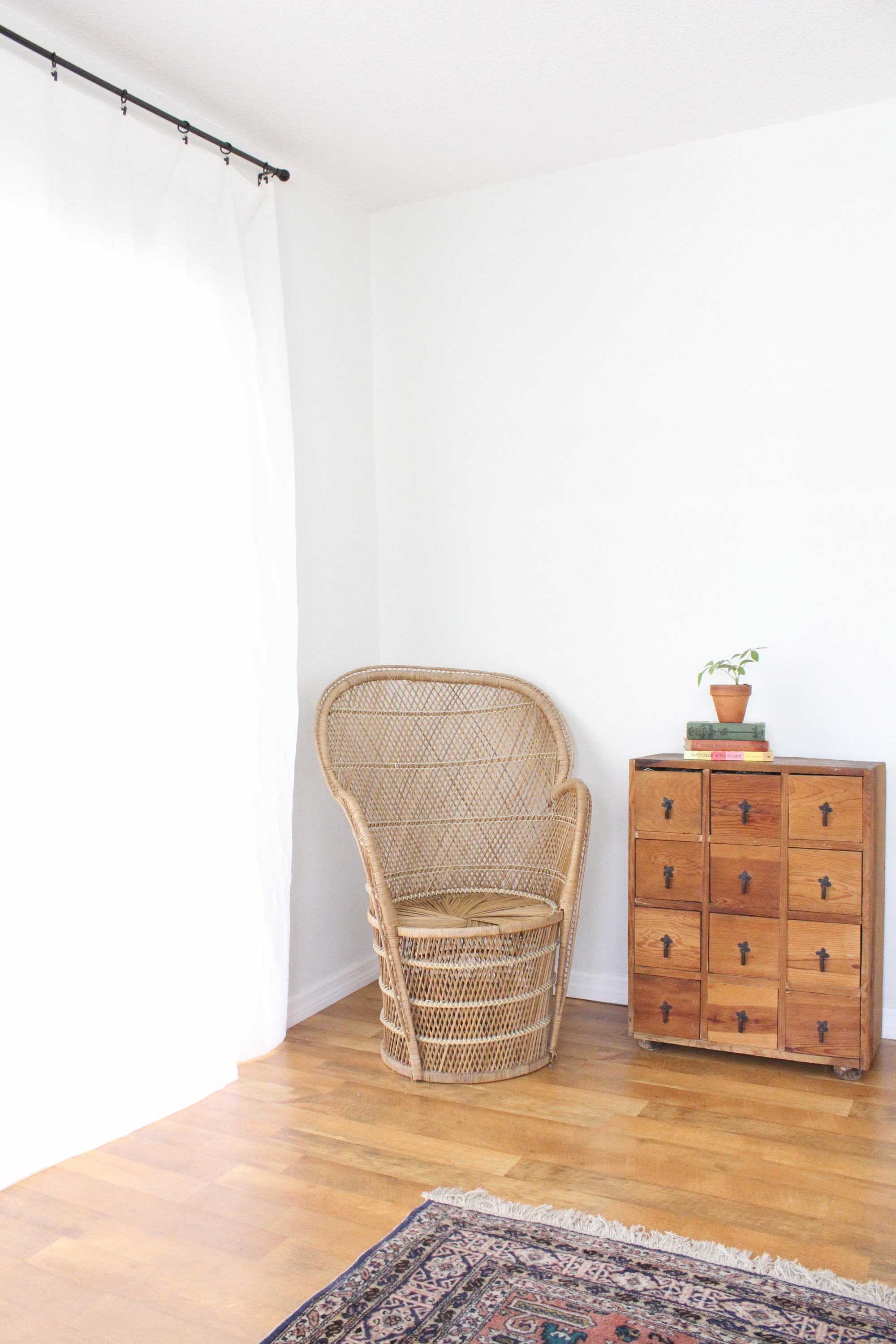
We initially planned on redoing the kitchen first, since it’s important to function adequately as it is utilized multiple times a day. However, because the beige bathroom is partially torn apart from having to repipe, it makes sense to change plans and begin here. Plus, a kitchen remodel is much more pricey than what we’re thinking of doing in here. Now we just wait as my stubborn foot heals. Until then, I’ll be over here brainstorming and daydreaming.


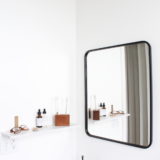
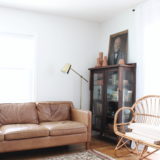

Looks catchy! I personally do not like carpets. So that one will be missing at home. Still it looks good here. Keep up!